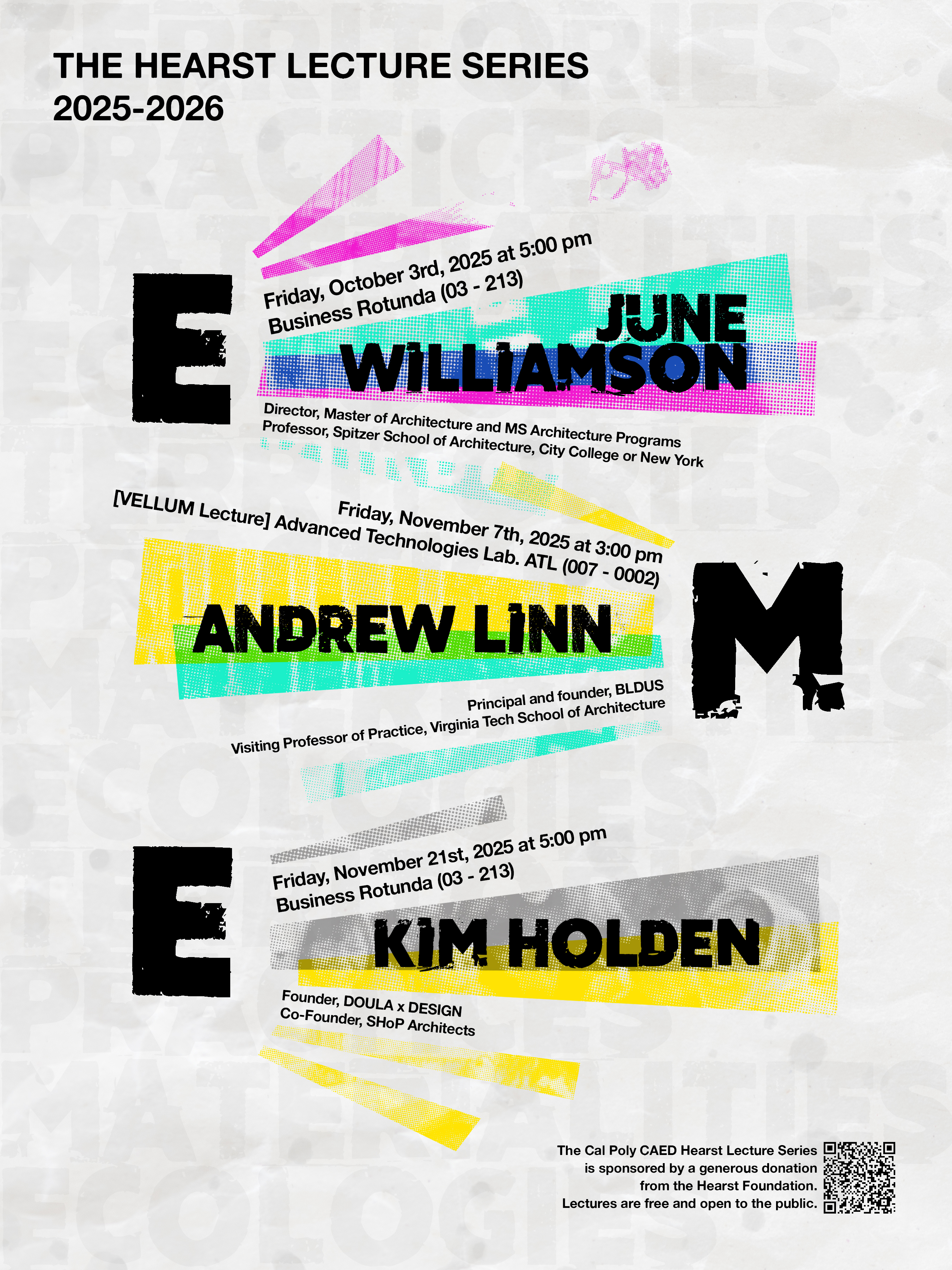Poly Canyon
Poly Canyon is located adjacent to the main Cal Poly campus. A portion of Poly Canyon encompasses a nine-acre outdoor experimental construction laboratory that has been the host site of several structures designed and built mostly by the College of Architecture and Environmental Design (CAED) students for over four decades.
Design Village is held each spring in Poly Canyon during Cal Poly's Open House. Cal Poly, community colleges, high schools and other visiting students design and build structures and spend a weekend living in their projects. See the latest design village competition highlights here. Thinking of visiting? Check out a few designs below, and visit Poly Canyon for a full list of structures.
Structure Gallery
The following images show some of the structures that can be seen in Poly Canyon.
The Tensile Structure
Completed in October 2002 as three students' senior project. Various departments, corporations, and individuals donated materials, labor and funds. The structure provides shelter to Canyon visitors and will serve as the community center during Design Village.
Cantilever Structure
Fratessa Tower
Five architectural engineering students designed and built the as a senior project in memory of Paul Fratessa S.E., the late department head of the Architectural Engineering Department from 1995 to 2002. The structure was dedicated on October 16, 2004.
The team included Rachel Martin, Justin Wei, Michael Braund, Eric McDonnell and Tanya Worotko. Manufacturing engineering senior Adam Stagnaro created the spiral staircase leading to the raised deck's center.






