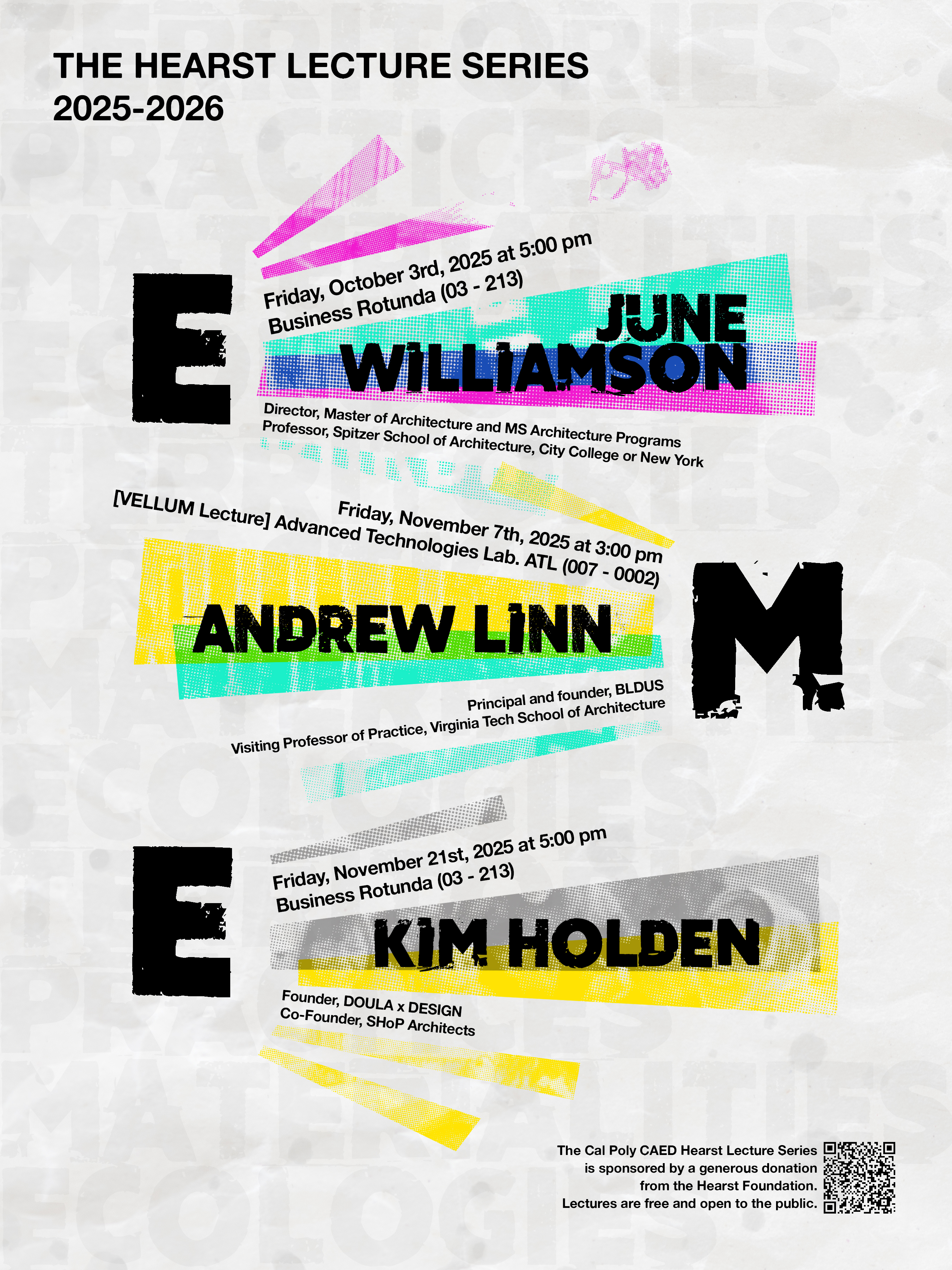Revitalizing Hasslein Courtyard
by Evan Seed and Caroline Roistacher

Diagrams by Ruth Wilson, whose designs won first place in Dr. Bogis’s section.
The Engineering West Courtyard, commonly known as the Hasslein Courtyard, is a unique outdoor space at Cal Poly named after George Hasslein, the founding dean of the College of Architecture and Environmental Design (CAED).
The space — featuring a statue of George and bounded by Construction Management (CM), Architectural Engineering (ARCE) and City and Regional Planning (CRP) Department classrooms, as well as the KGTY gallery and CAED Shop — is intended to be a multipurpose area that serves Learn by Doing activities and events. And it has! Despite years of success, however, it is evident that the area also faces some serious concerns.
“It is just not ADA-compliant,” states Nick Watry, the first Hasslein Chair and an interdisciplinary instructor who received CAED endowment funds to improve the educational area. “There are tripping hazards... there's rotting wood that you can sit on... It’s 30 to 40 years old.”
Acknowledging the need for change, a group of landscape architecture (LA) students enrolled in LA 405: Project Design and Implementation were asked by CAED’s current interim dean to design a revitalization of the courtyard. The course was divided into two sections taught by instructors Mueen Bogis and Greg Ross.
“The big idea,” explained Bogis, who taught the afternoon section of LA 405, “is to reprogram the site so it can invite people, and it can be repurposed with activities.”
In addition to making the space safer and more welcoming, students were asked to consider how the courtyard can engage with the buildings around it.
“The courtyard is surrounded on all sides by buildings that are not actively engaging with the space,” described Professor Ross, who also leads a landscape architecture firm in San Luis Obispo. “[These buildings] just don't talk to each other right now.”
Bogis and Ross sent their students to gather information about the courtyard. They researched who currently used the space, what they used it for and what changes or additions might make the area more comfortable. They found that many students simply pass through the courtyard, rarely ever stopping to sit down or study.
Students developed their designs at a rapid pace with a few key goals in mind. Their ideas for the courtyard needed to address accessibility and the unity of the courtyard with the surrounding buildings while creating a space that invites people to sit down and stay for a while. Within four weeks, they produced original schematic designs.
“This class challenges students to get to a solution quicker,” said Ross. “They're engaged with the process the whole way through.”
Bogis and Ross were highly impressed with the work of their students, claiming that Cal Poly students stand out as highly motivated and hard-working.
“These students are really talented,” Bogis said.
The student designs featured original ideas and a variety of solutions to the issues faced by the courtyard.
One student, Josh Schnieder, focused on the element of water, “as water isn't considered enough during design projects.”
Another student, Kaitlyn Ray, envisioned the space as an outdoor library, creating a design that features bookshelves and cozy study nooks, while conserving all existing oak and olive trees.


(Left) Kaitlyn Ray shares her design for the revitalized Hasslein courtyard. (Right) Dr. Bogis presenting student mockups at the Dean’s Leadership Council.
Once each student completed the design process and accepted feedback for changes, the top six were selected to present their designs to the Dean’s Leadership Council. The aim of the presentation was to showcase the students’ work and attract interest in the project to move forward.
"If we can get a few designs that [the client] really thinks are top-notch from this process, then they're going to cost estimate that,” said Ross. “Then they will know approximately what cost they should be looking at.”
The CAED seeks its constituent support to develop a revitalized courtyard that can become ADA-compliant and transform into a vibrant student learning hub, promoting community and fostering cross-disciplinary collaboration and celebration.
If you would like to support this project, consider donating by clicking the Give Now button.



