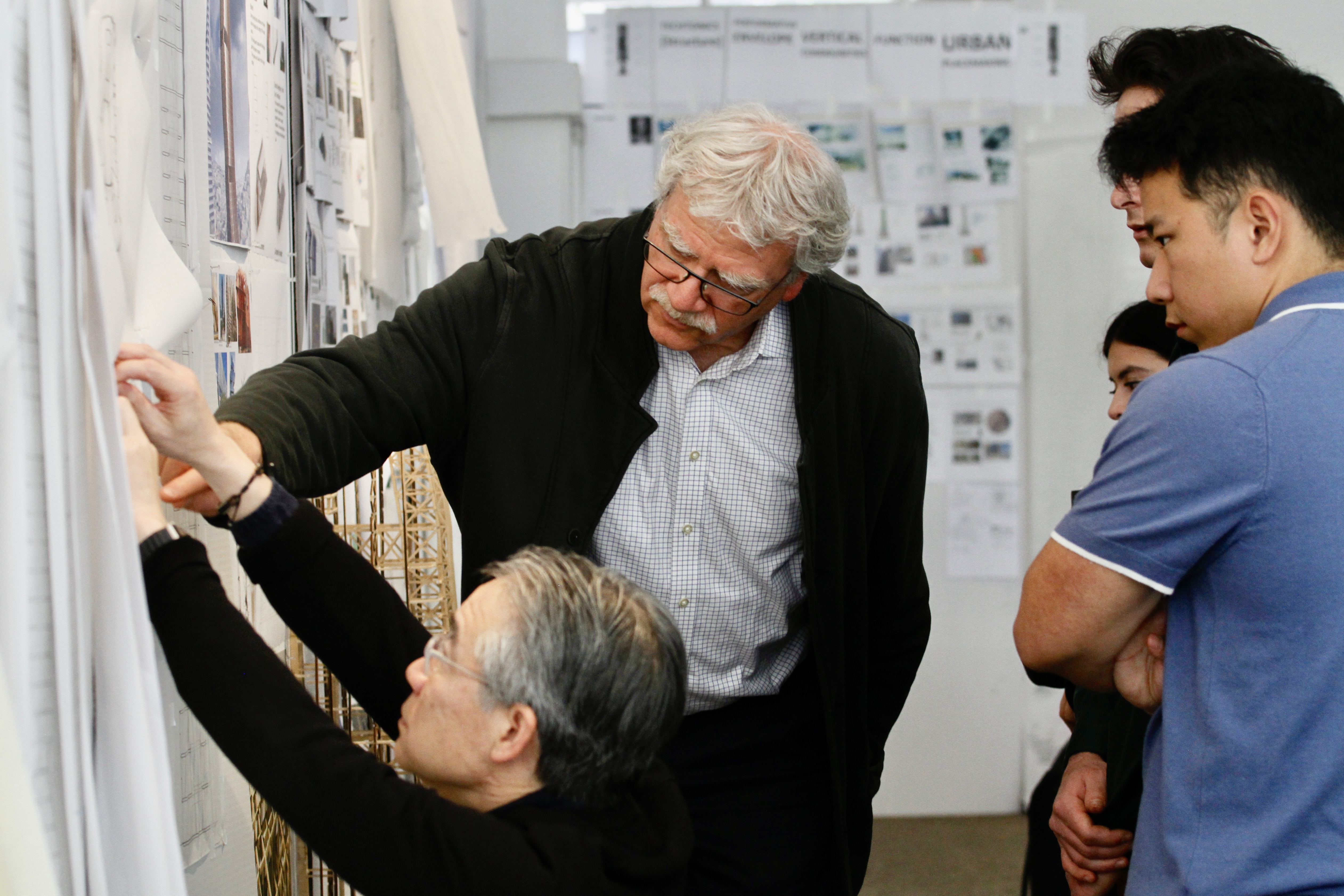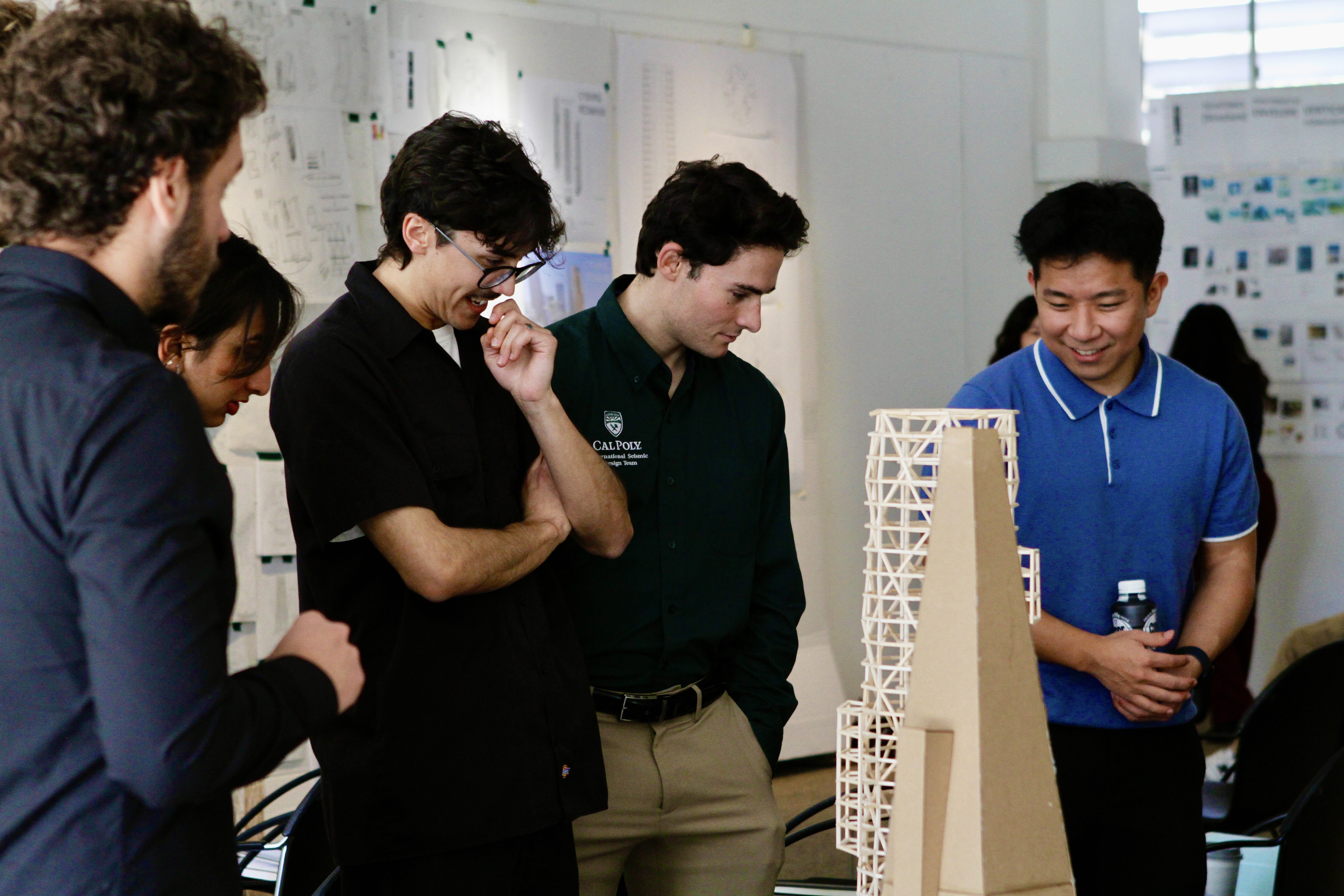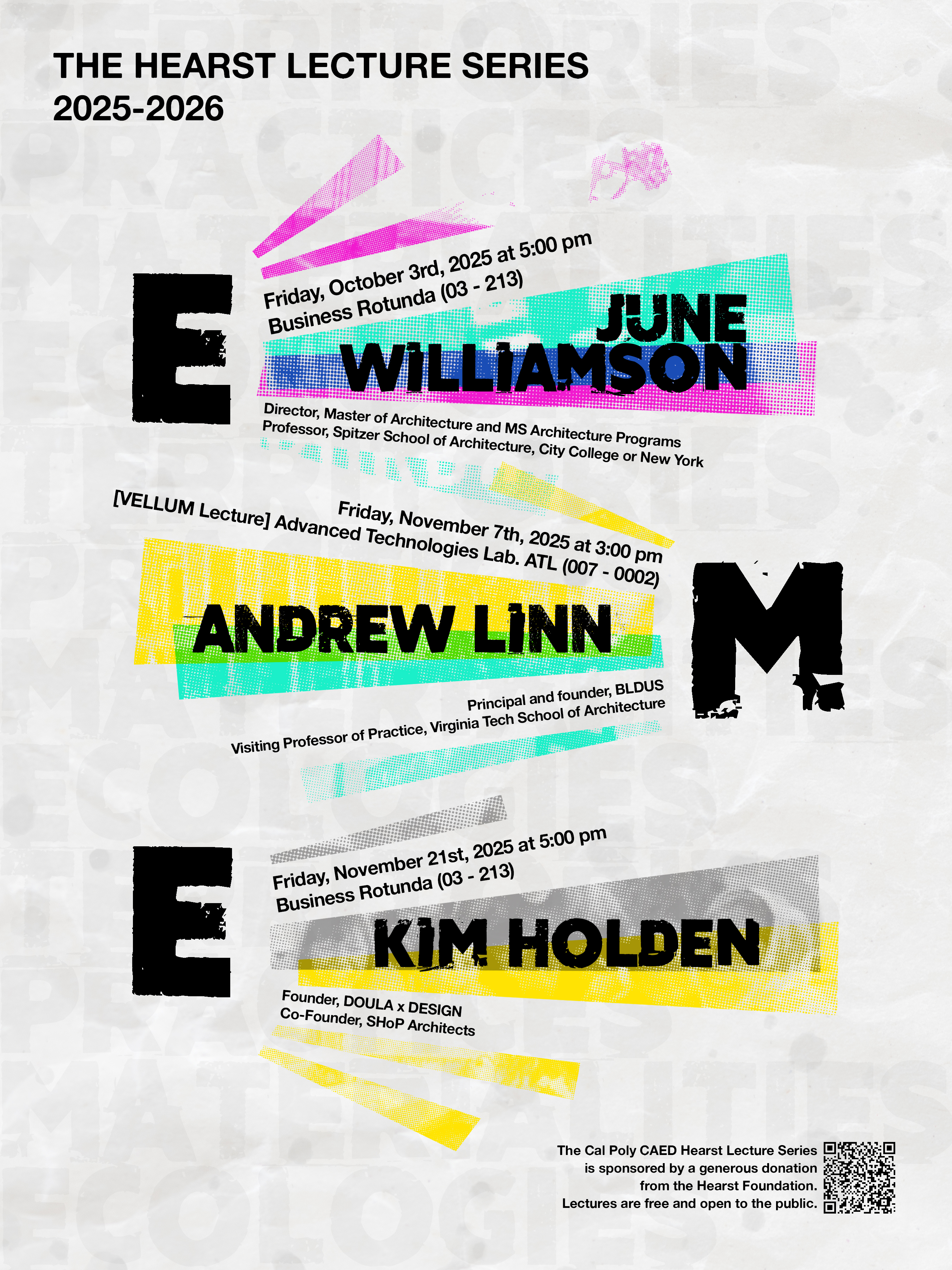SOM Takes Interdisciplinary Studies to New Heights
by Evan Seed

When it comes to creativity at Cal Poly, the sky is the limit — literally. This winter and spring quarter, twenty-two students from the Architecture (ARCH) and Architectural Engineering (ARCE) Departments are collaborating with Skidmore, Owings and Merrill (SOM) to create original designs for a skyscraper in San Francisco.
Based in Chicago, SOM brings together architects, designers, engineers, and planners under one roof, making them prominent leaders in the built environment. In fact, SOM was recently ranked first in Architizer’s 100 Best Architecture and Design Firms in the United States.
“From a strategic regional plan to a single piece of furniture, SOM’s designs anticipate change in the way we live, work and communicate and have brought lasting value to communities around the world,” Architizer writes.
In an ingenious effort to bring leading industry knowledge to Cal Poly, SOM partners Leo Chow and Mark Sarkisian have been working with students on their ambitious projects, providing advice, ideas and critiques.
“The goal for the class is to teach students about architecture and engineering at the same time,” Sarkisian states. “Architects learn from structural engineers. Structural engineers learn from architects. And that's the premise of the class.”


Left: SOM partner Leo Chow looks at a schematic.
Right: SOM partners Mark Sarkisian (top) and Leo Chow (bottom) provide feedback.
For this studio, instructed by Professors Thomas Fowler and Kevin Dong, students were divided into five teams consisting of one ARCE student and three to four ARCH students.
“It was definitely challenging at the beginning,” describes Josh Gonzales, a third-year ARCH major. “Especially having four architects who all want to bring their own ideas. But the more we work together... we can come up with a cohesive idea.”


Left: ARCH student Paige Delph (second from right) works on designs with her classmates.
Right: ARCE student Jack Evans (left) collaborates with teammate Abraham Jhee (right).
For fourth-year ARCE student Jack Evans, the ARCH-centric design process was a first.
“We’ve never really worked with architects,” he explains. “Let alone on a 4-to-1 ratio. So, it’s definitely a different thought progression.”
Of course, designing a skyscraper within the context of the San Francisco skyline presents its unique challenges.
According to Fowler, “The first challenge was the scale of the project, with a height limit not to exceed the adjacent, iconic Transamerica Tower at 853 feet tall and in the range of 48 stories.”
Before stepping into this studio, most students — ARCH and ARCE alike — had not designed or built a model for a building taller than 20 feet.
“We typically do two or three-story buildings,” says Anna Langer, a fourth-year ARCE student. “So, to make a high-rise building, we’ve been looking at different structures to use.”
To help students better understand the factors to consider when designing a high-rise, they were given the opportunity to visit SOM’s office in Chicago during early winter. There, they toured SOM’s wind tunnel facility and learned how structures respond to wind exertion.
In fact, students experienced the vibrations and oscillations firsthand as their handmade, to-scale building models were put to the test against various simulated wind conditions in the tunnel.
For some students, it was back to the drawing board.
Representing one of the studio’s five teams, Gonzales and Evans are working on a design that takes inspiration from the historic sunken ships beneath San Francisco’s manmade shoreline.
“Our idea was to abstract the shape of a boat in terms of a skyscraper,” illustrates Gonzales.
Other students have taken a vastly different approach to their skyscraper ideas. Anna Langer and Paige Delph, both third-year ARCH students, have drawn inspiration from the redwoods of Northern California.
“We are calling our project Cyborg Redwood,” explains Delph, “because we wanted to take the technological aspects of San Francisco and combine them with the natural aspects, and show how those two connect and build off each other.”


Left: Students work with hand-built wooden models.
Right: Professor Thomas Fowler observes the interdisciplinary studio.
It's a careful balance between design and engineering that needs to be struck. One that requires hand-drawn perspectives, graphic renderings and physical models.
"They do a physical model of the entire building,” says Dong. “They'll make models that show how the building façade is attached back to the building. How that façade performs both in solar and wind.”
Throughout the design process, feedback from SOM has been crucial to the students’ success.
“They think of everything,” says Gonzales. “No matter what you do, you can feel confident about it, and then they suggest something, and it’s like, ‘Why didn’t I think of that?’”


Left: ARCH student Joshua Gonzales (third from left) and ARCE student Jack Evans (second from right) observe wooden models with classmates.
Right: Students receive feedback from SOM partners Leo Chow (left) and Mark Sarkisian (center).
“It’s great to get feedback from such a high level,” agrees Delph. “You think you’re all set, and then they give you a review, and you’re not set.”
Adhering to its design, the SOM studio simulates a real-world work environment. Students learn to meet strict deadlines, employ effective workflow strategies and resolve technical issues associated with designing large-scale buildings.
“We are always working and creating new iterations, new designs, new models,” says Delph. “I think it's really special.”
The studio journey will conclude with a presentation at SOM’s San Francisco office at the end of spring quarter. Showcasing their detailed posters and four-foot-tall models, students will pitch their designs to Sarkisian and Chow.
“I think it's a great opportunity for the students to work with a global leader in architectural and structural design, especially within the tall building realm,” says Dong.
Upon graduating, “[They] will become valuable employees based on collaborative skills alone.”



